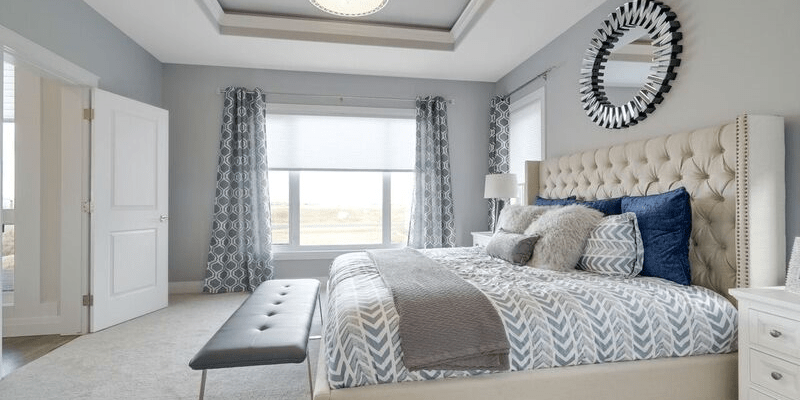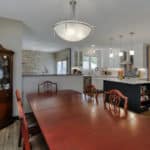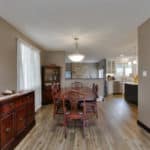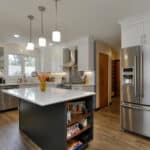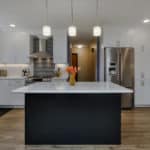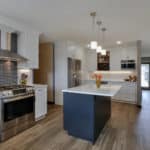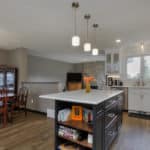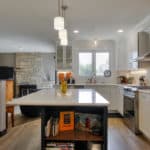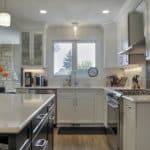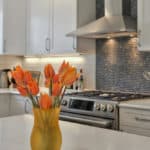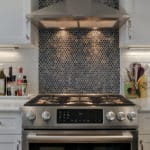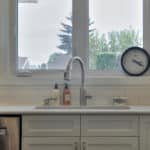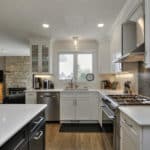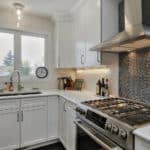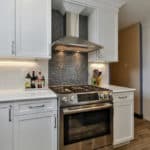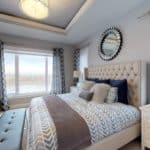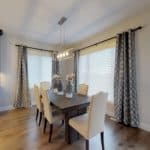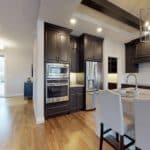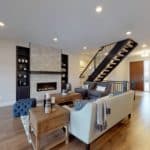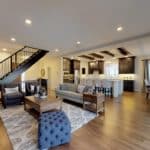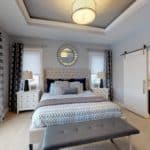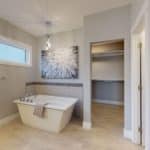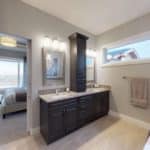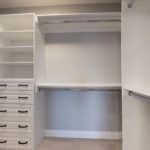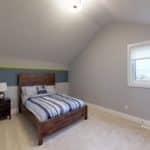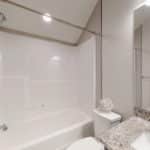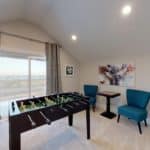As usual, we’ve been working hard here at Weaver Design and we have an exciting new project to share with you!
Sutton Showhome – 2520 sf
Weaver design teamed up with Western Modular Homes back in April 2017 to design one of their new showhomes at their new location in Nisku, AB. We couldn’t be more pleased with how it turned out! The team at Western Modular wanted this home to have some traditional elements with dark brown millwork… the rest was up to us!
This impressive modular home has a beautiful open floor plan with an island that would make any cook envious. Large windows are used throughout to allow for lots of natural light. This storey-and-a-third home is a must see – it really shows off what Western Modular Homes can do and I encourage everyone to go and check-it out!
We posted a few teasers earlier this month, but here are some more images of the finish project. Leave us a comment below and let us know what you think!

