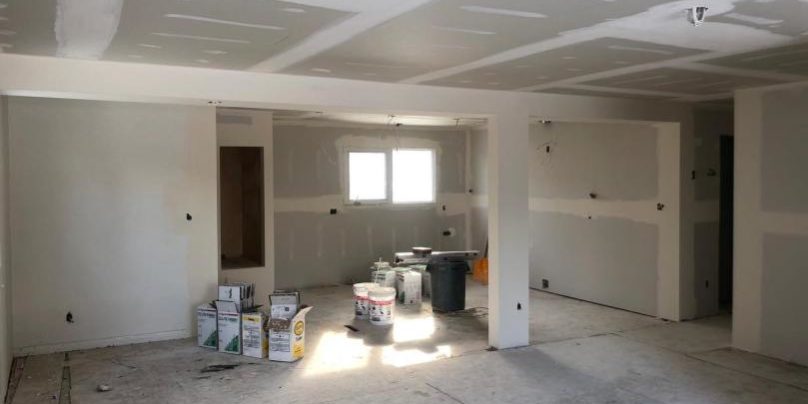Progress update! Back in September, Weaver Design teamed up with Seven Pillars to help bring their clients’ vision to life. Amber & Darcy had recently purchased an older bungalow in Edmonton and wanted to update the entire main floor and basement.
They wanted to remove a couple of walls in the kitchen area and add-in a structural beam to completely open up the main level and to allow them to add-in a large island. Downstairs they wanted to close off the mechanical/furnace area and create a dedicated area for their laundry room. New windows were added and the cold storage room was enlarged for added storage space.
Take a look at some of the basement before pictures:
When you’re developing your basement, the current plumbing locations might not be in your desired location. For this project, we had to relocate all of the drainage to work with the new layout.
Being an older home, there were some unfortunate delays and unexpected costs due to asbestos, but this home is now well on its way! Drywall and taping are nearly completed and soon the kitchen cabinets will be going in. We can’t wait!
Stay tuned for the final reveal!








