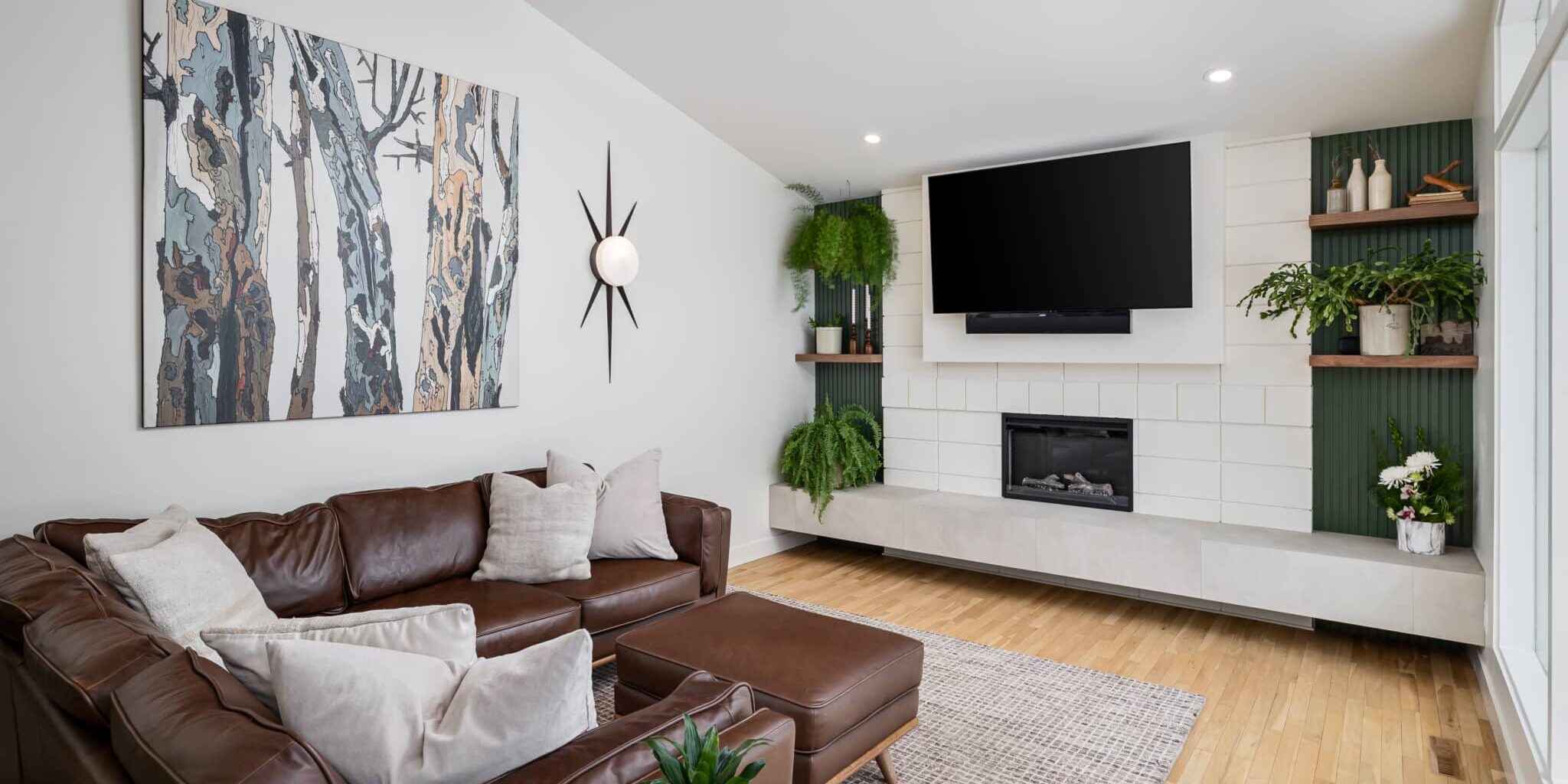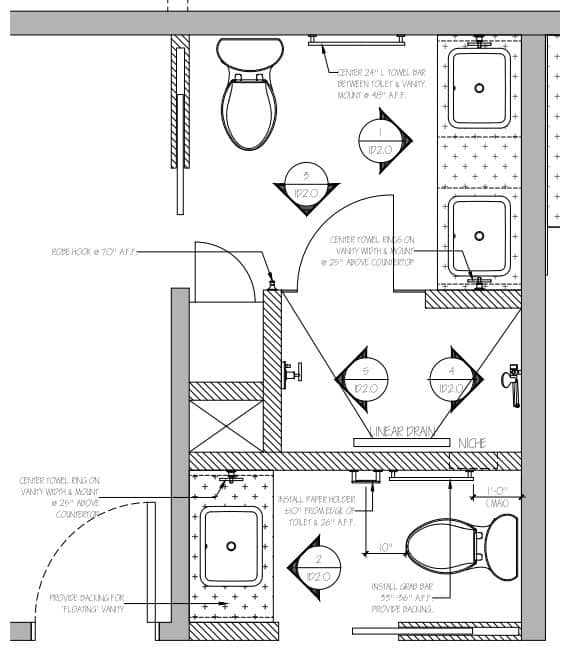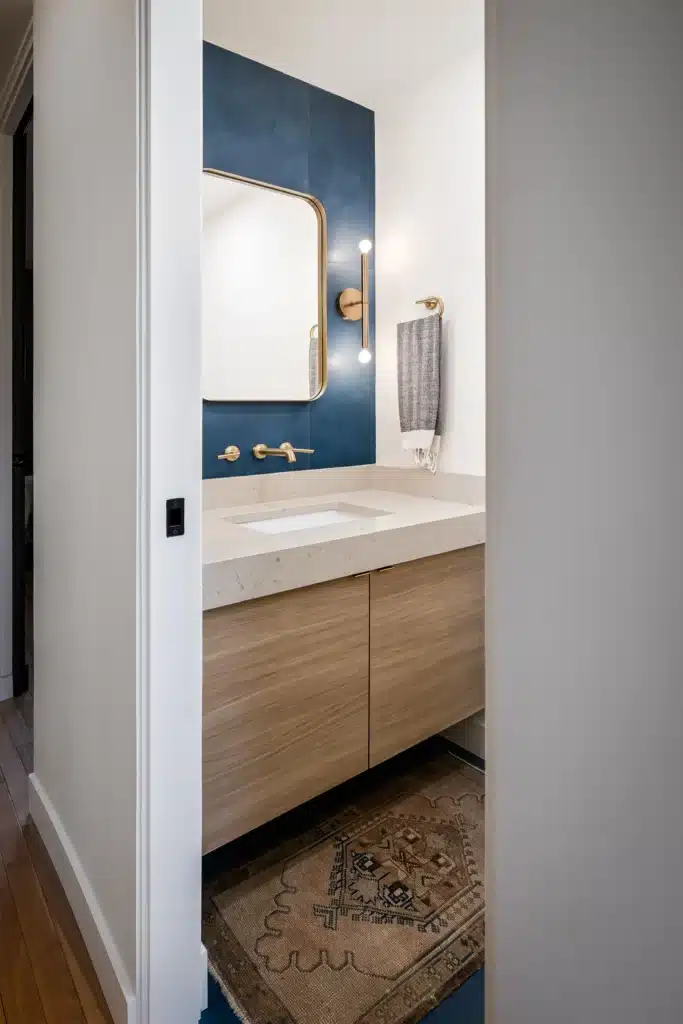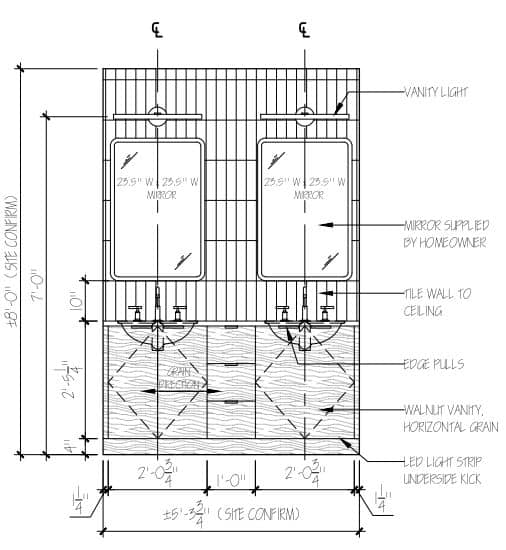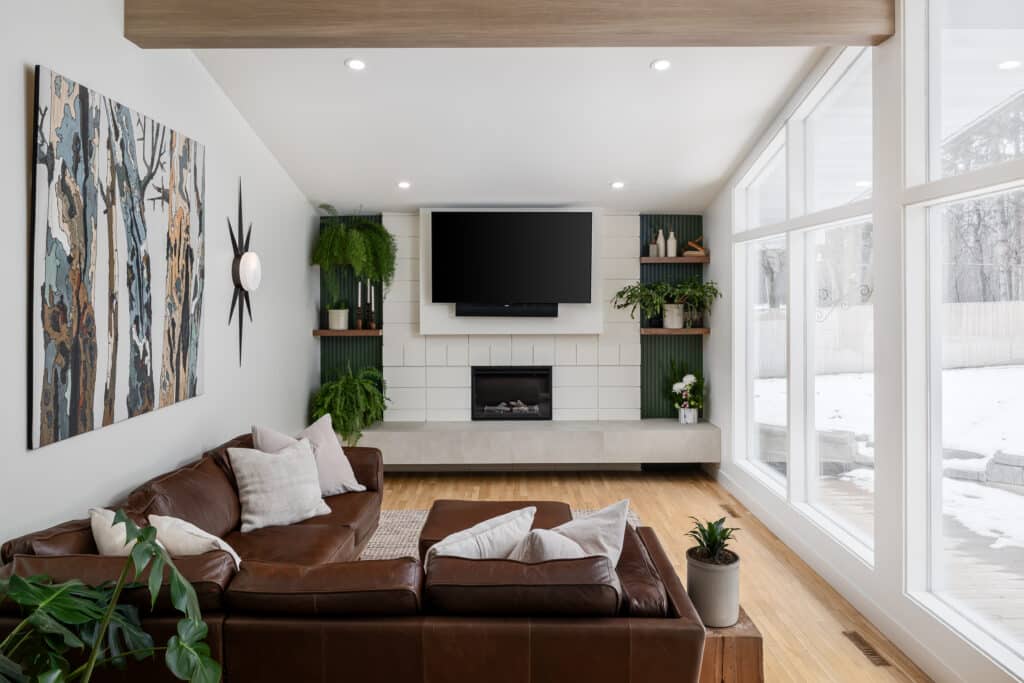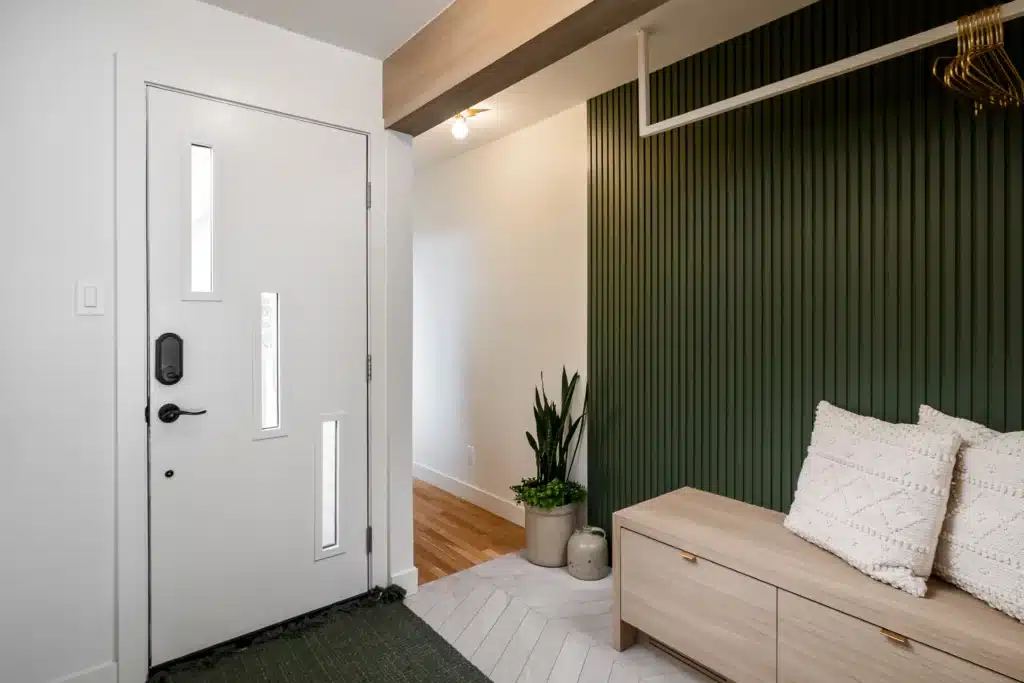The main floor of this charming Midcentury Modern-style home underwent a stunning transformation and was such a fun project to work on!
The loveliest couple purchased this home in the spring of 2023 with the intension of renovating the entire main floor. The homeowners wanted their new home to feel warm and cozy while embracing a minimalist design aesthetic and monochromatic finishes.
With any new design project, we always start with a site visit to take photos and measure the existing space. Below is the demolition plan (left image) illustrating the initial layout of the property and the image on the right shows how we later reconfigured the bathroom layouts.
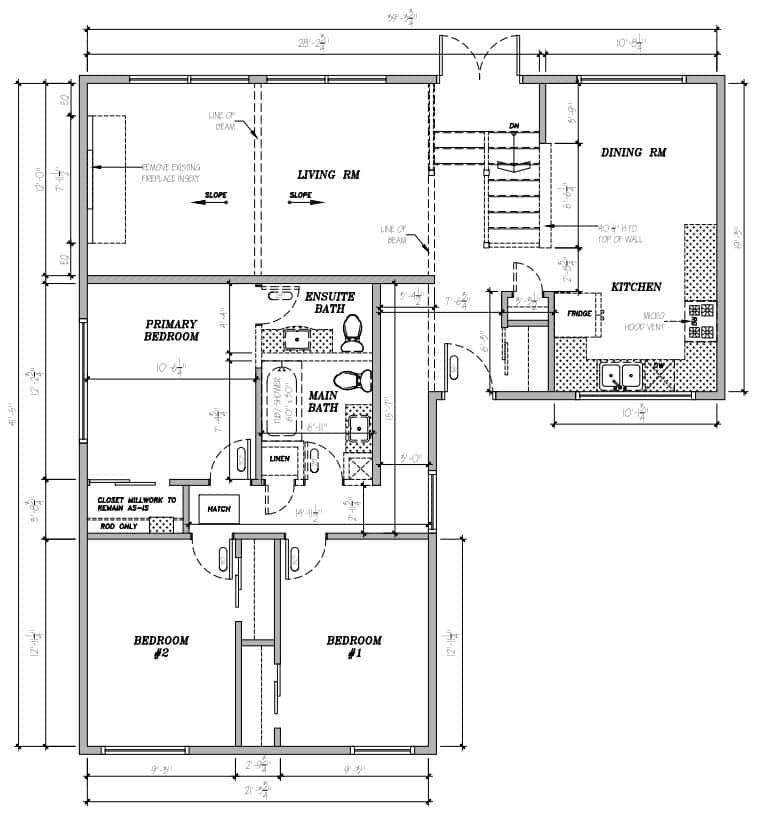
Recognizing the need for a more functional layout, we worked with the homeowners to reimagine the bathroom layouts. The small 2-piece ensuite was enlarged to allow for a double vanity and walk-in shower. The former main bathroom was transformed into a stylish 2-piece powder room for visiting guests.
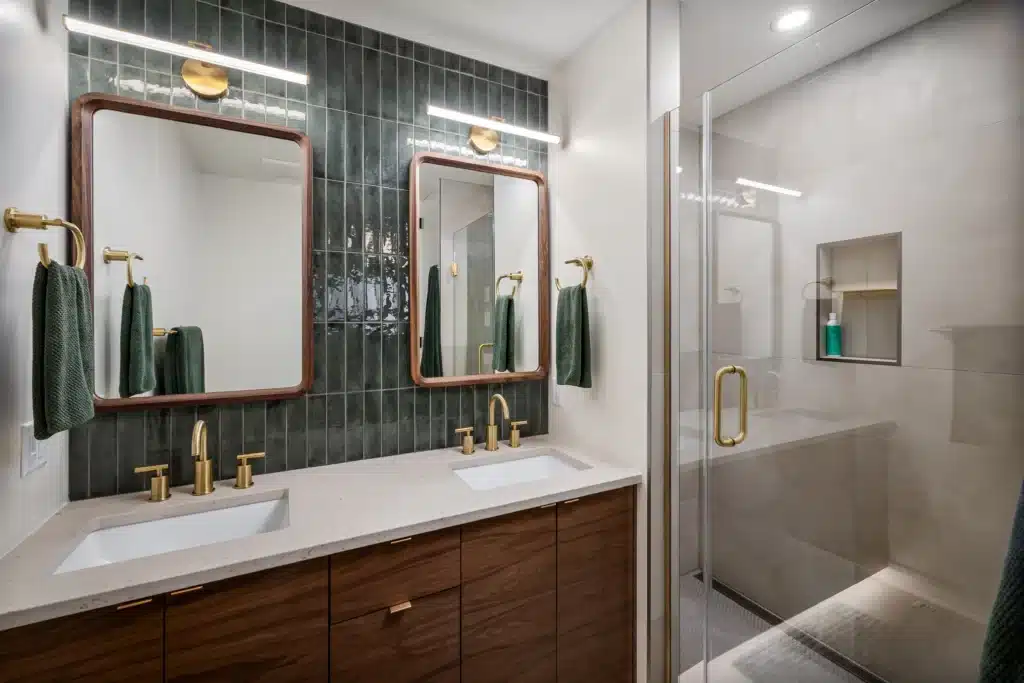
Keeping with the green theme, we worked closely with the client to source the perfect green wall tile for a fun pop of colour in the ensuite bathroom. It took some searching, but we found it! We could not be happier with how the tile looks with the custom walnut vanity and gold accents.
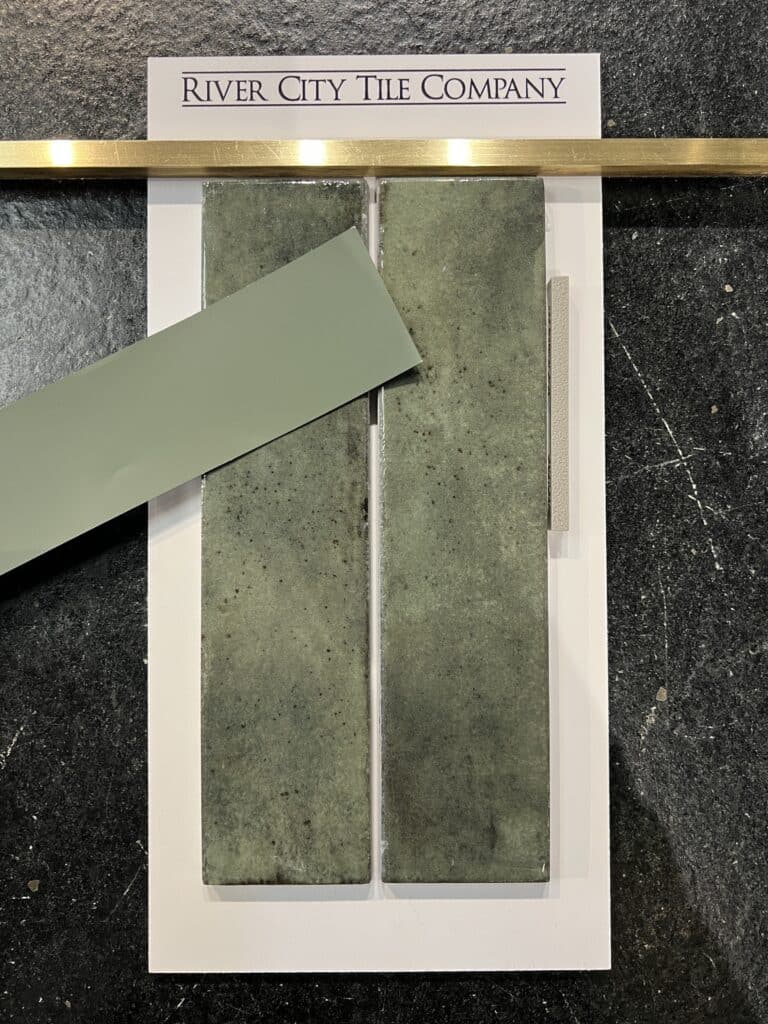
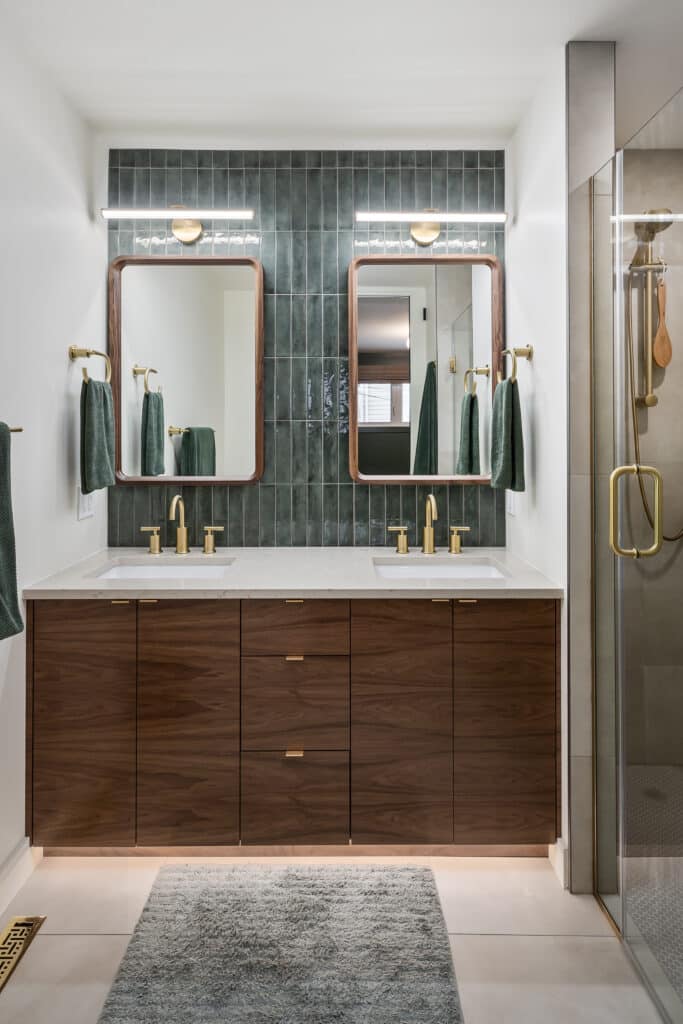
While preserving the character of the original cinderblock fireplace, we added a drywall bump-out to accommodate a wall-mounted TV. The hearth was reconstructed, and we added a MDF slat wall feature on either side with walnut floating shelves for their plants to soak up the sunlight. Below is the before and after photos of the fireplace wall.
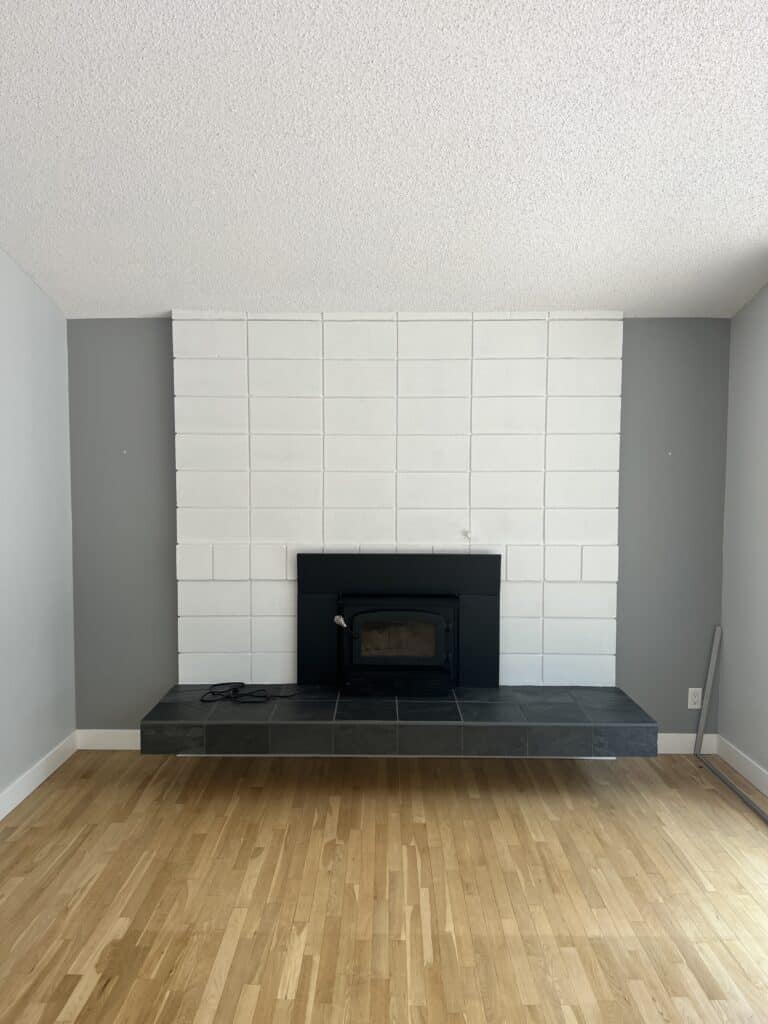
In the front entry, a bench was added with a custom coat rod and a MDF slat feature wall to match the sides of the fireplace wall. The existing beam was cladded in a faux wood laminate and made to look like an extension of the beam in the living room area. The most beautiful chevron tile was also installed at the front and back entry for another design feature.
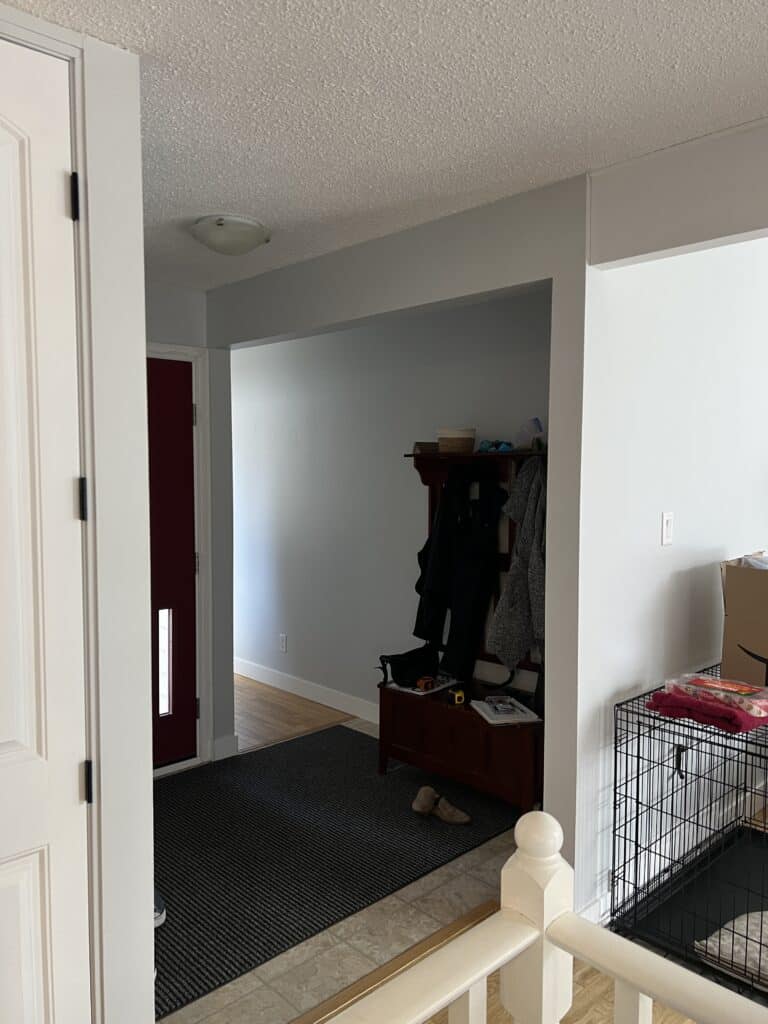
The original kitchen underwent a complete overhaul, making way for an updated Scandinavian inspired aesthetic. Flat panel door fronts were installed in a custom paint colour along with taupe KitKat mosaic tiles that went from the countertop to the ceiling. These installers were clearly not having any fun on the job!
The original hardwood floors were kept intact to perserve some of the original character of the home. Below are the before and the after photos of this stunning kitchen transformation!
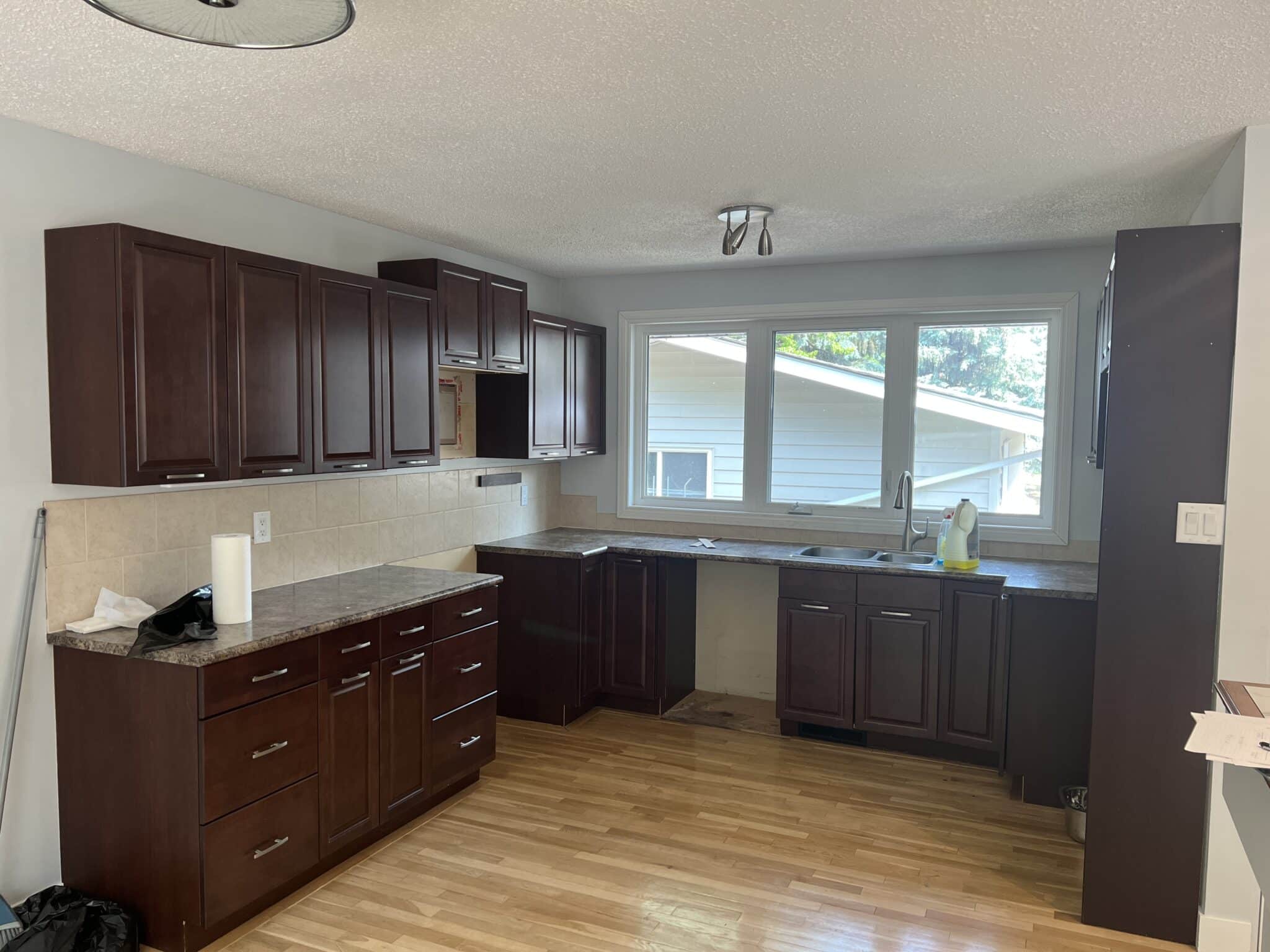
Before
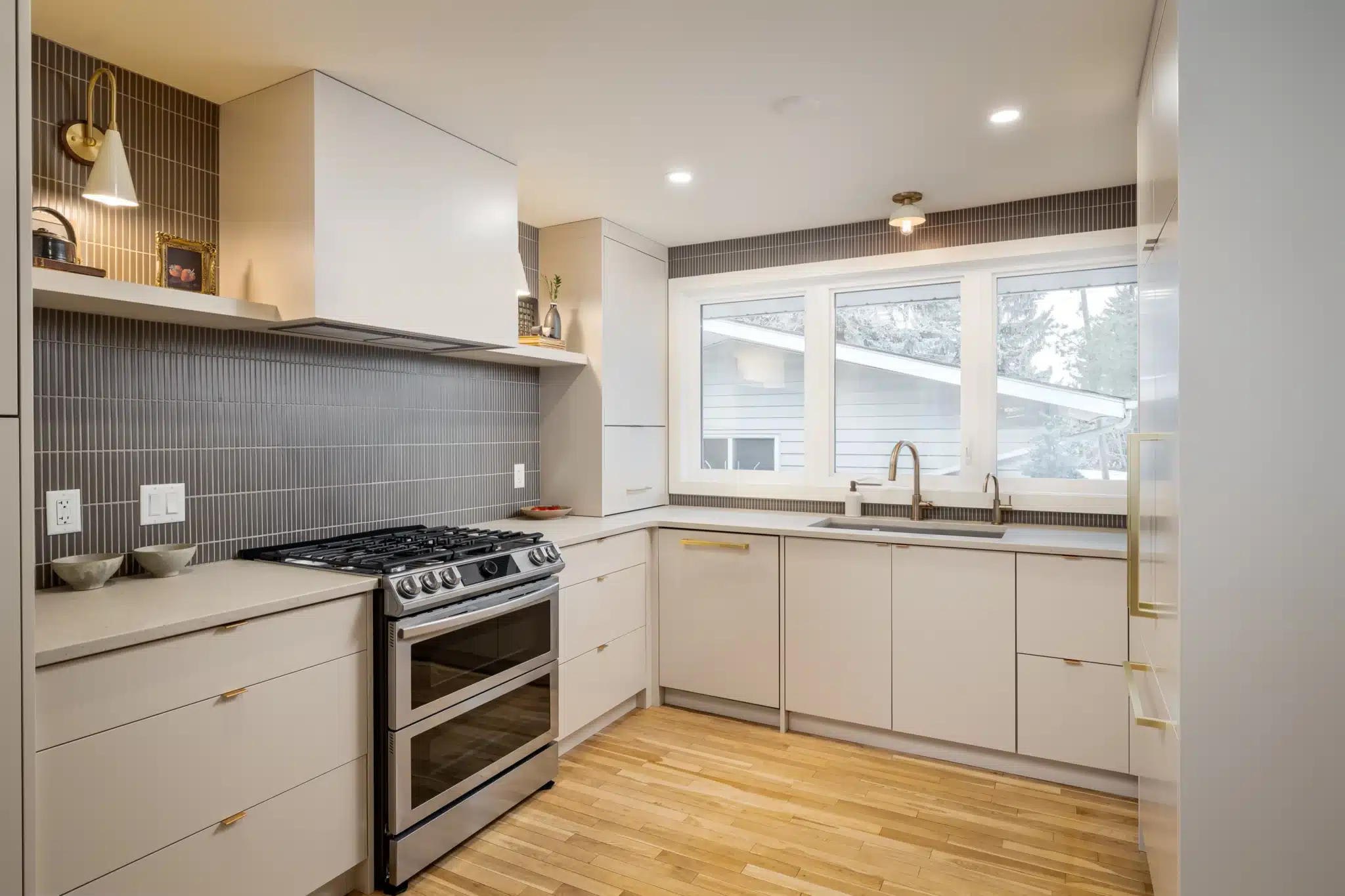
After
The homeowners had a clear vision right from the start of the look and feel they were wanting to acheive for their new home. We love all of the neutral warm tones, textures, and midcentry modern influences that make this property so unique and cozy. It was such a pleasure working with them to bring their design vision to life!
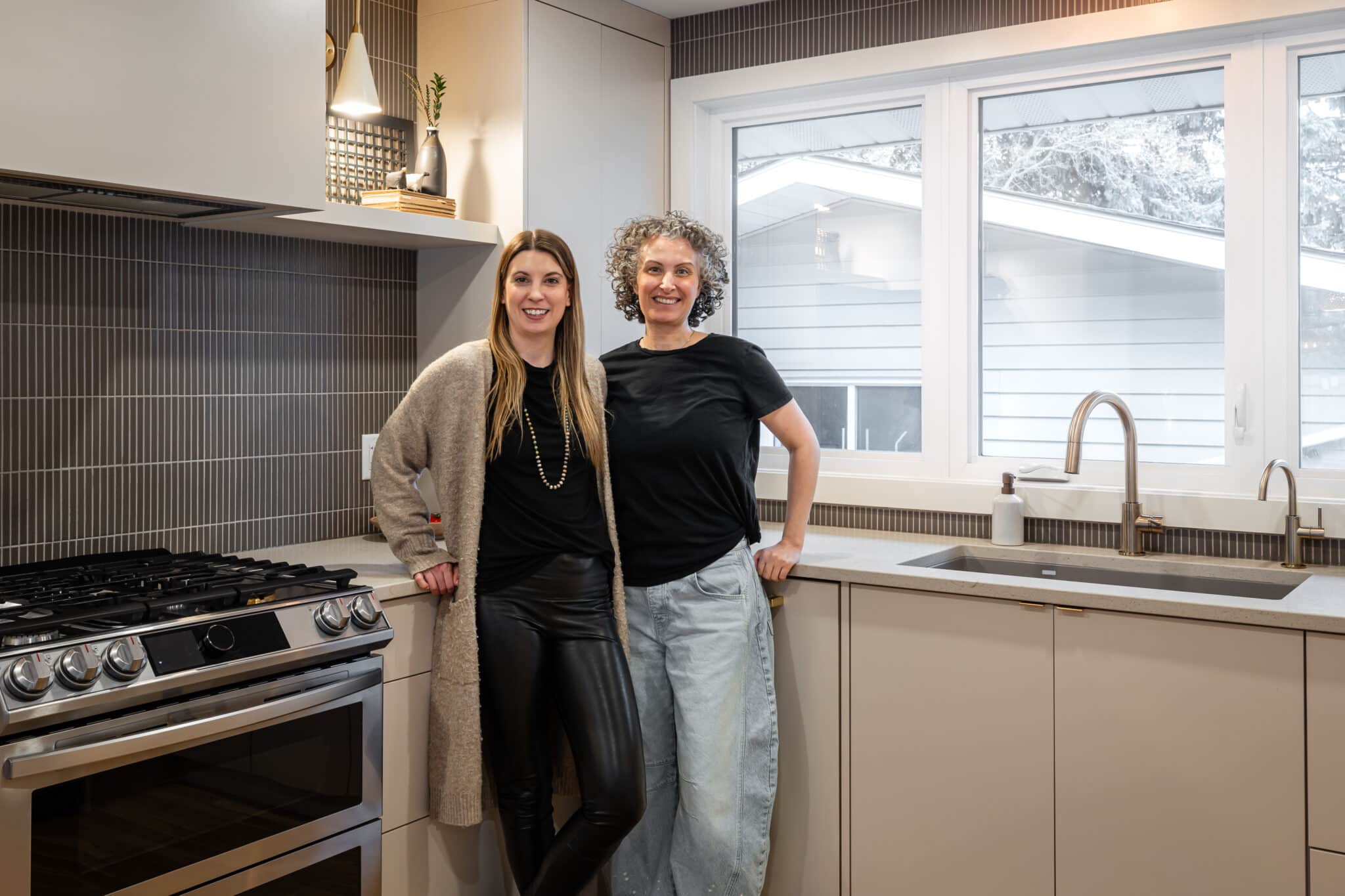
Designer (left) and Client (right)

