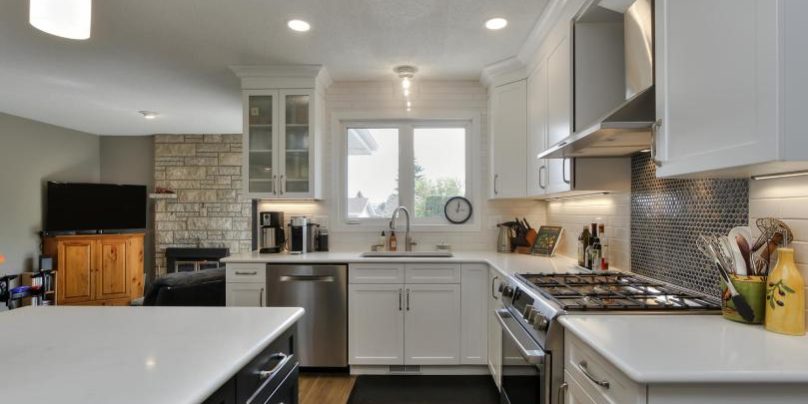Today’s post is long overdue, but better late than never right!?
We are so excited to show you some before and after pictures from our latest kitchen renovation project with Delize Inc. We absolutely loved working on this project and making this home owners vision come to life.
The original kitchen layout wasn’t very functional with how small it was and there were a lot of cabinets that just weren’t practical for the home owner. The home owner wanted to open up the space by removing the wall at the fridge and by opening up the wall between her dining room and sunk-in living room. We discussed expanding the kitchen into what was her second eating area and adding an island for an added work surface and storage space. Part of her floor had to be raised in the sunk-in living room to create sufficient walking space around the island.
We worked closely with the home owner to come up with a few different layouts to optimize storage and ensure proper flow of traffic. Below are some of the different options that were initially discussed. There are always more than one solution for every problem – its finding what work’s best for you and your lifestyle!
The new space is bright and airy and has so much storage! Having blue in the space was important to the home owner, so we did that by using blue millwork for the island and a fun blue hexagon tile at the range. We also assisted with selecting new vinyl plank flooring and light fixtures to really make this space pop.
For more ‘after’ shots of this kitchen and to see a video of the end result you can go to our website (weaverdesign.ca) and our social media pages


