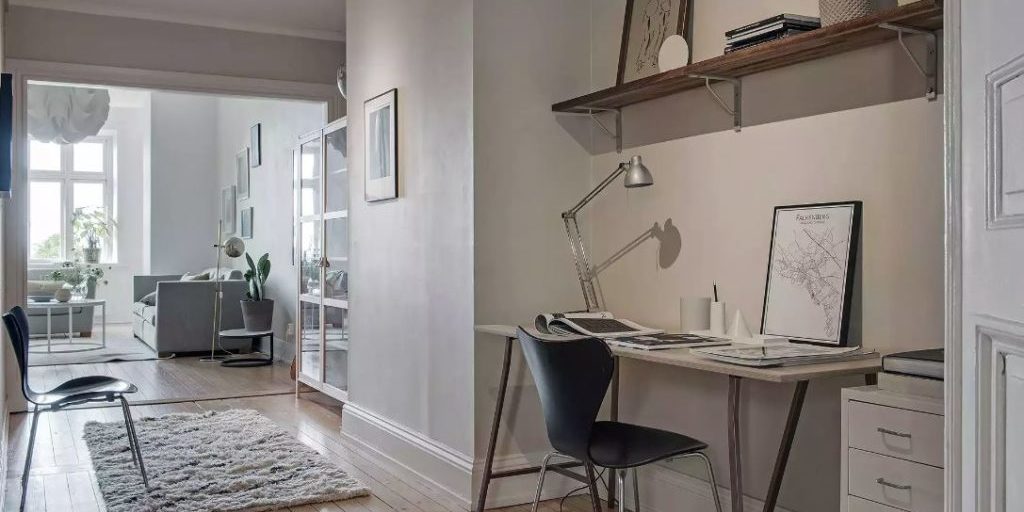Over the past 6 months, our lives have been completely flipped upside down due to COVID-19. We’ve had to adjust to a new way of living and with that has come new routines. We’ve had to adapt to working from home, homeschooling and cooking from home more than we normally would. Spaces in our homes have been transformed to suit our new reality and to serve purposes other than what they were initially designed for.
Living rooms have become our makeshift home offices, basements have been transformed to a home gym and dining room tables have become a space to teach our children. The pandemic has changed the way we use our home. Moving forward we need to create spaces that offer more versatility so we can better adapt to our ever changing environment with less stress.
For many of us we’ve had to quickly transition to working from home. That transition may have been temporary, but for some of us its more permanent. In a lot of cases, our homes weren’t designed with a proper office space in mind. You may not think you have room for a home office, but odds are that you do and will just require a bit of creativity.
Remember when you thought it would be a great idea to turn that extra room into a play area for the kids or into a guest bedroom? Chances are that guest room doesn’t get used as much as you had anticipated and do the kids really need an entire room? Turning that bonus room into a home office is probably the easiest and still gives you privacy.
If you don’t have an extra room in your home, look at re-configuring your living room. Perhaps there are pieces that no longer serve you and can open up a spot for you to add a desk. It might mean removing an end table or a sideboard table to create space. A floating wall unit can be added that also acts as a desk with storage. If using a main wall, I would suggest adding art above to pull the focus away from the workspace.


If your in a smaller home or a condo you may have a closet or small nook that can be converted into a work area. Make the most of the space by adding shelving above, a desk lamp for added task lighting and file storage on the wall. Choose a small narrow desk or install a floating work surface by using a counter top or piece of wood. The best part about having an office in a closet is you can close the door when you’re done to keep it out of sight. If you don’t have doors, you can install curtains or add a privacy screen.


If you’re fortunate enough to have an over sized front entrance you can look at using part of that space for a work area as well.

Once you’ve established the space you want to use, you can bring in accessories to more clearly define the space. Consider buying a desk lamp, add a couple shelves and install a bookcase. Have fun with the space by adding in bold art, stylish wallpaper or painting the area in a fun colour. This is your office space after all, so it should reflect your personality and unique style.
If you need assistance planning your home office space, you can contact us by going to our website www.weaverdesign.ca

