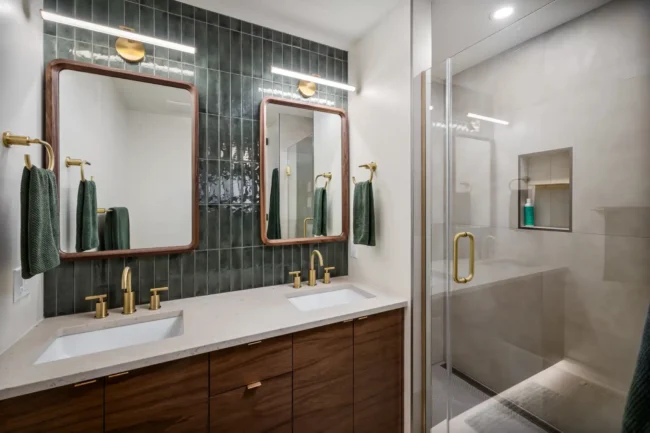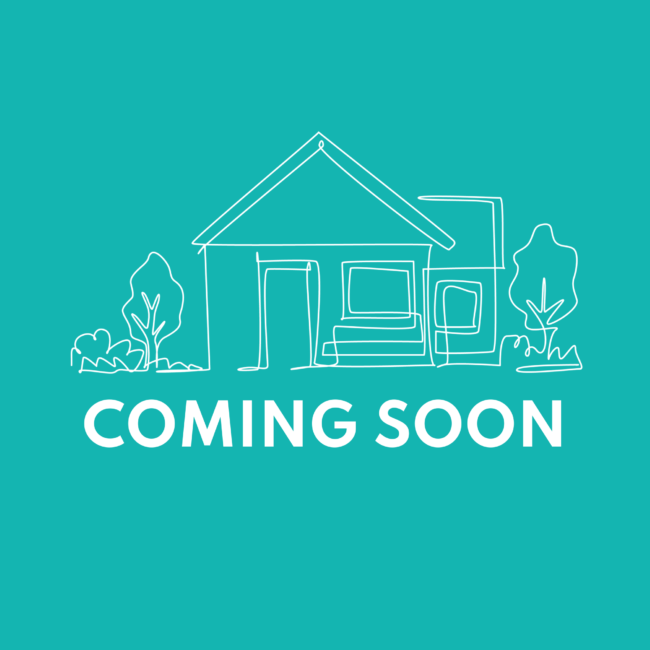2 Become 1
ABOUT THE PROJECT This home received a full kitchen makeover and now has ALL the storage! We maximized the kitchen space by combining the old U-shaped kitchen with an unused dining area to nearly double the kitchen’s footprint. An undercounter wine fridge was added with a custom wood cabinet above for storing wine and cookbooks.…





