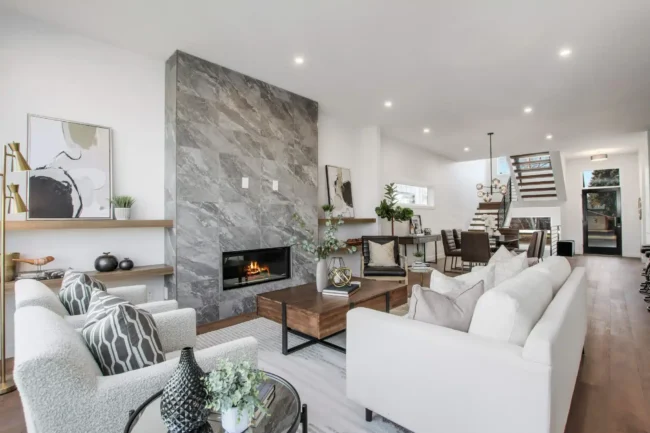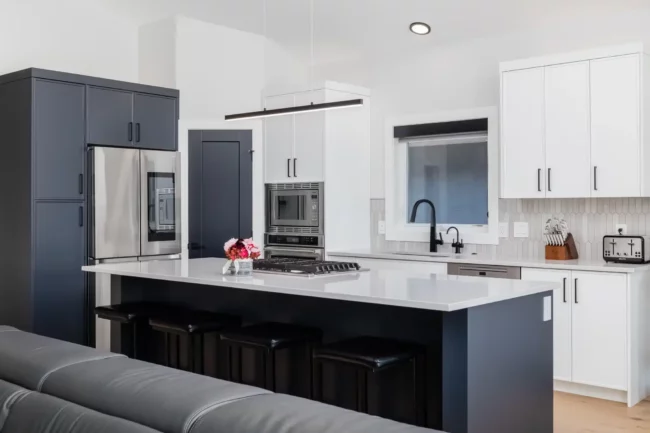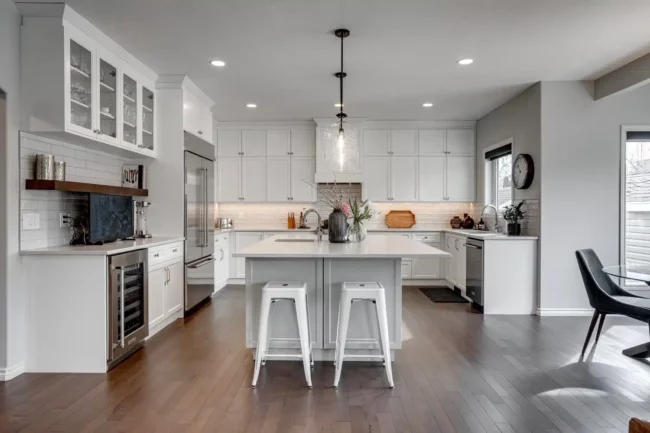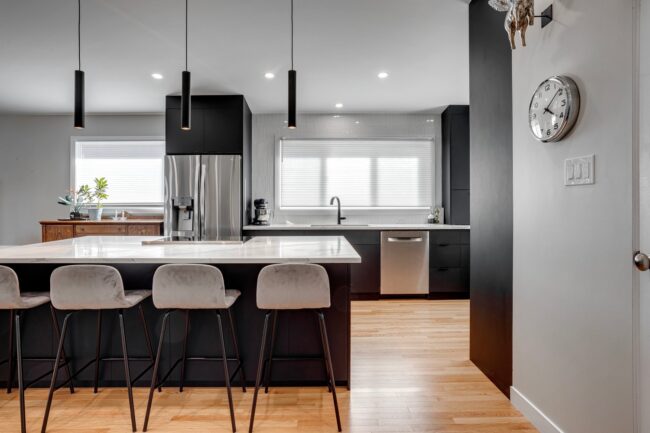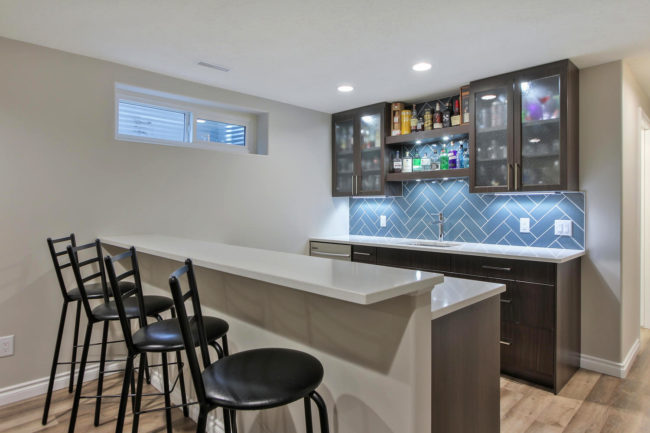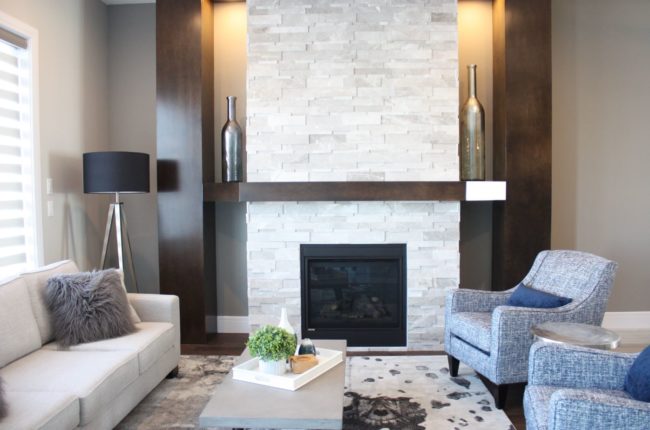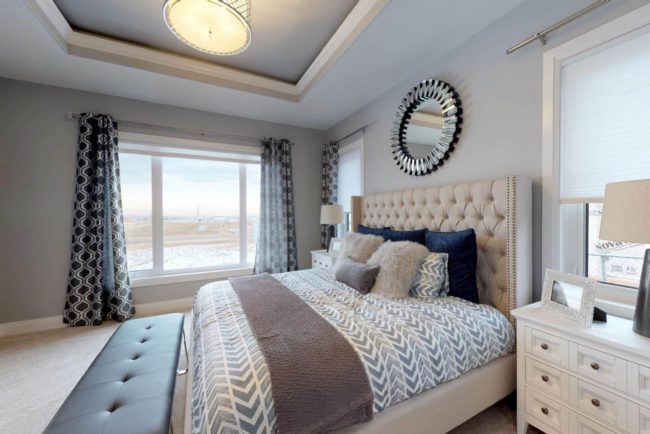The Buena Vista
The Buena Vista infill, nestled in the heart of Laurier Heights, is a 2460 SF residence offering 3 bedrooms and 3 baths, accompanied by a double-detached garage and roof top patio. For this new build, we embraced a moody vibe with rich brown hardwood floors, black interior doors, dark cabinetry, along with several black and…

